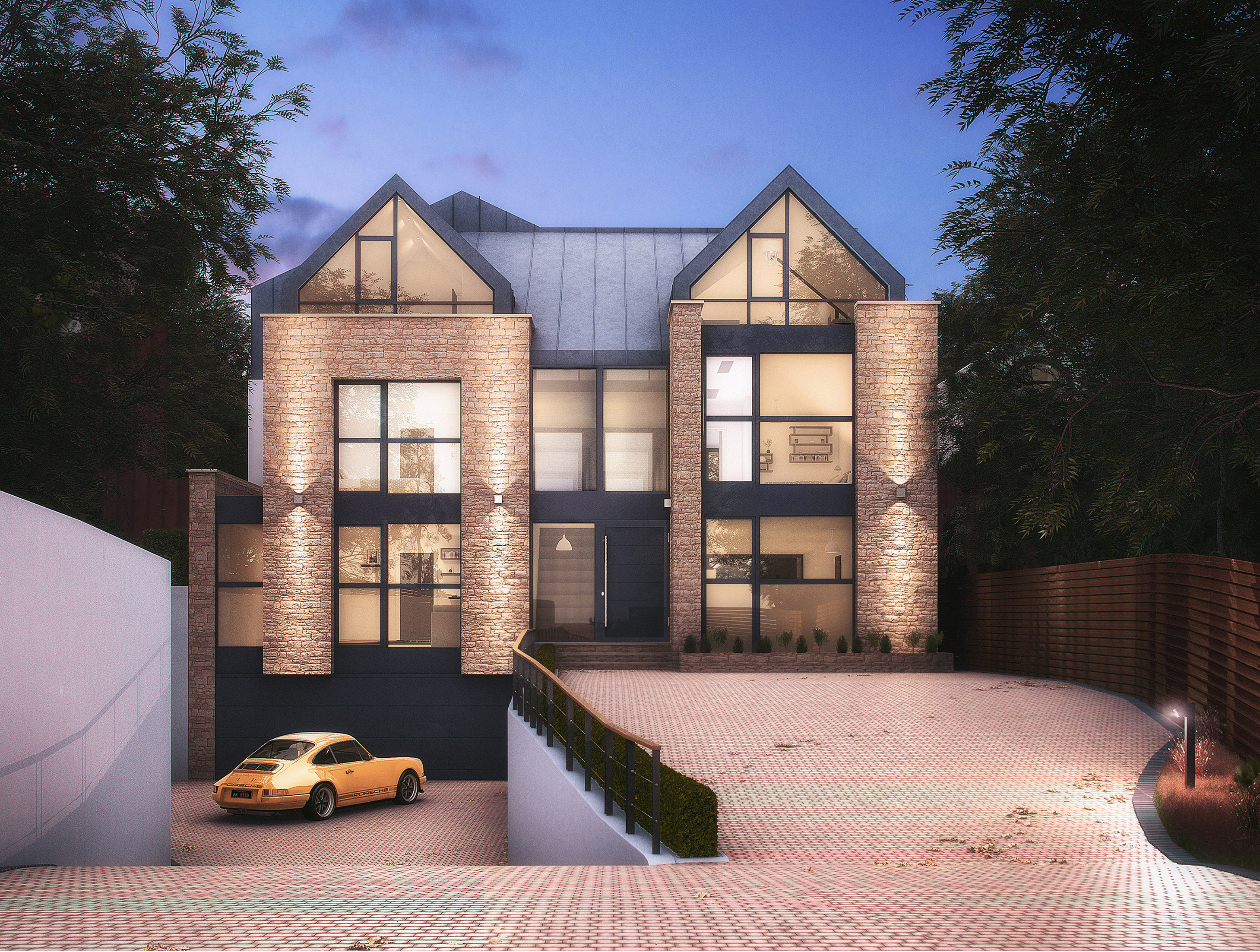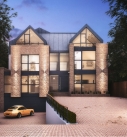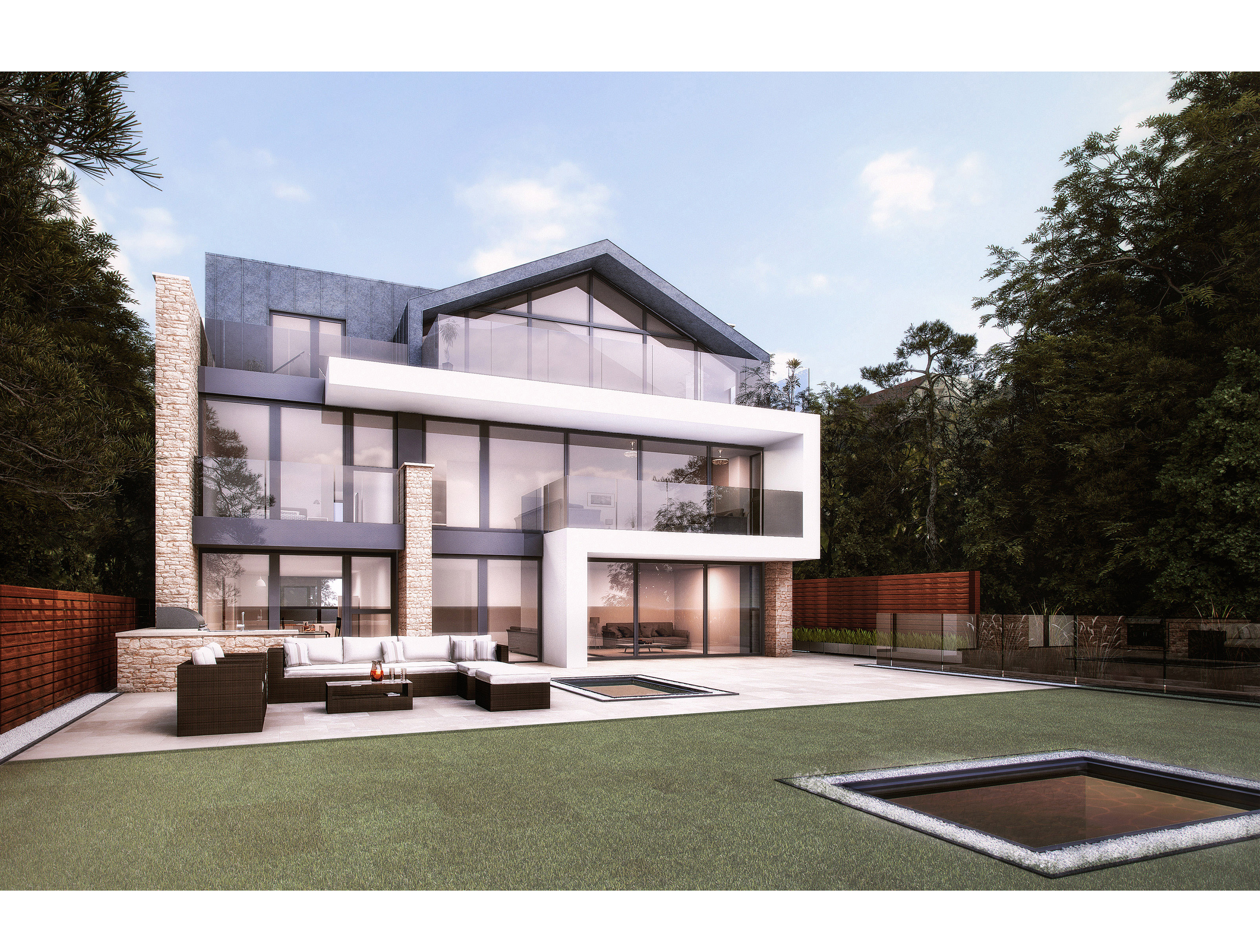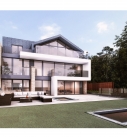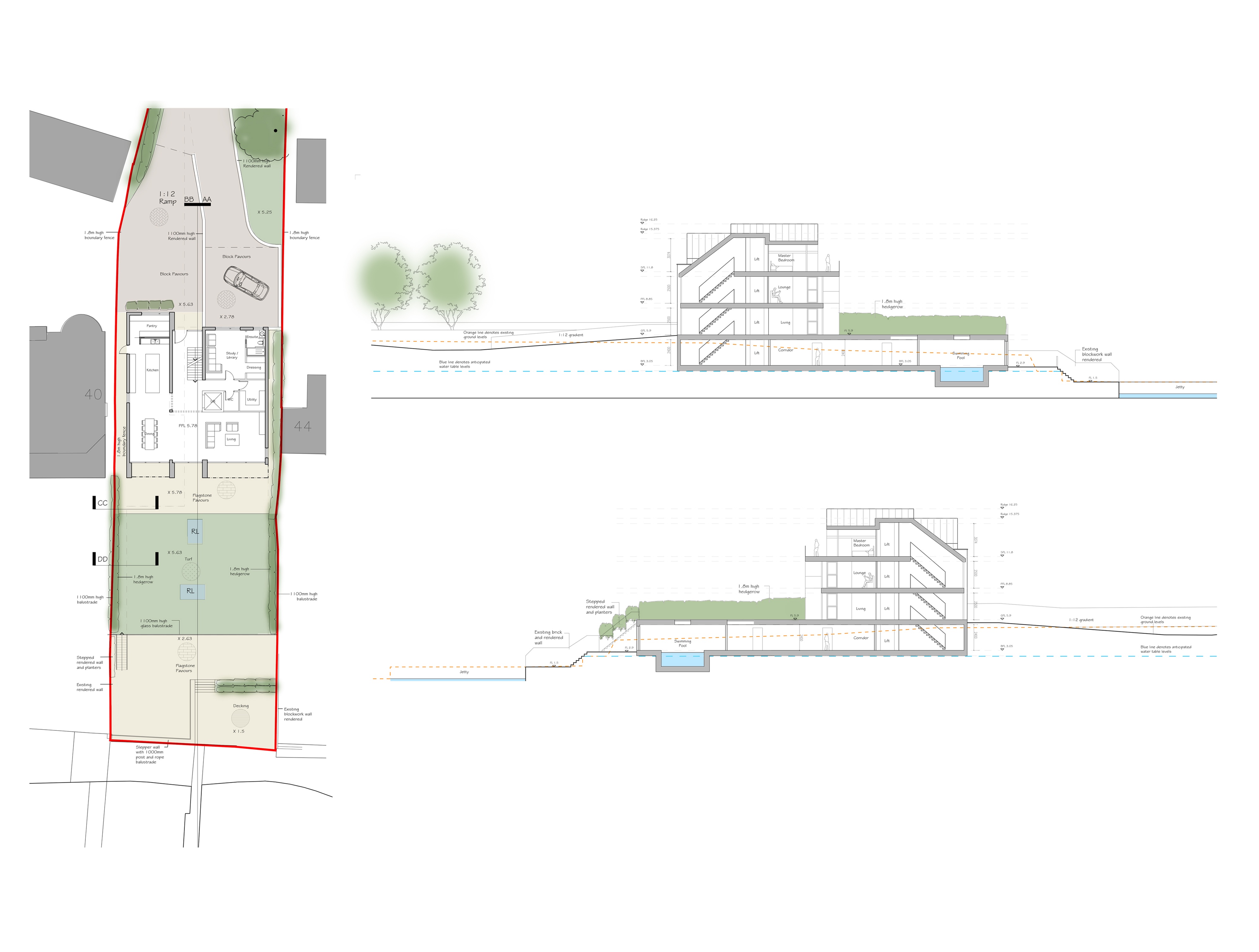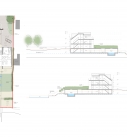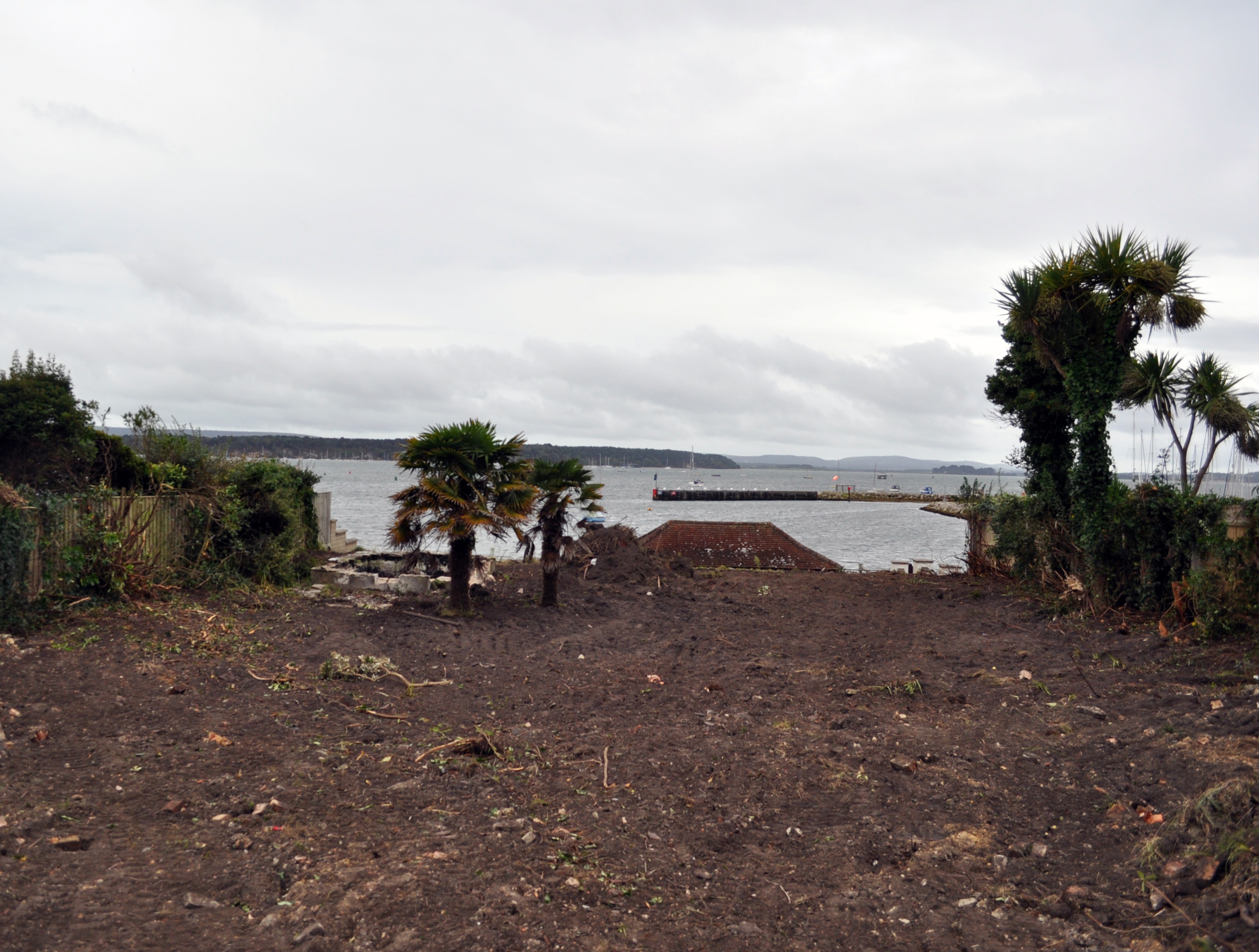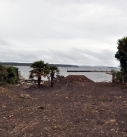Pearce Avenue Superhome
Location: Sandbanks, Poole
Client: Private
Type: Superhome, Residential, New build
Description: LMA Architects were appointed to design a replacement new build four-bedroom detached dwelling. The clients brief required open-planned living accommodation with basement parking, swimming pool, steam room / sauna and amenity space taking advantage of the southerly harbour aspect.
The building has been designed to have two distinct characteristics. One side facing Pearce Avenue (front elevation) is more traditional in nature and responds to the tree-lined approach and character of the street scene, whereas the rear of the property is contemporary in appearance with striking wrapping balconies, zinc cladding and glazing that maximise the fantastic views over Poole Harbour whilst sheltering the residents from the coastal elements.
Planning consent was granted in March 2018, detailed design and working drawings are underway. Construction is due to commence on site in May 2018 with the contractor Urban Homes.
