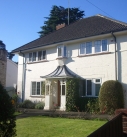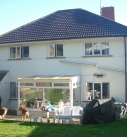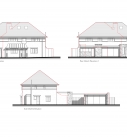Glen Eagles
Location: Lilliput, Poole
Client: Private
Type: Residential, Extension
Description: Design for a private client which involved a considerable reconfiguration of the internal layout to this arts and crafts style house. The proposed addition of a two-storey side extension and a single storey rear extension helps provide a large open plan living, kitchen, dining space which becomes the family hub to the house. At first floor a new master bedroom with en-suite and dressing room and the reconfiguration of the layout helps provide a more efficient use of space to gain four spacious double bedrooms and en-suites.
The idea was to have a more traditional design to match the existing architectural style at the front of the house with the proposed additions at the rear being a contemporary design using traditional materials. The use of expressed steel and natural stone with lots of glazing are all tied together with a flat roof with deep overhangs which provide a linked walkway to a garden room.
Planning Approval was granted in April 2017.





