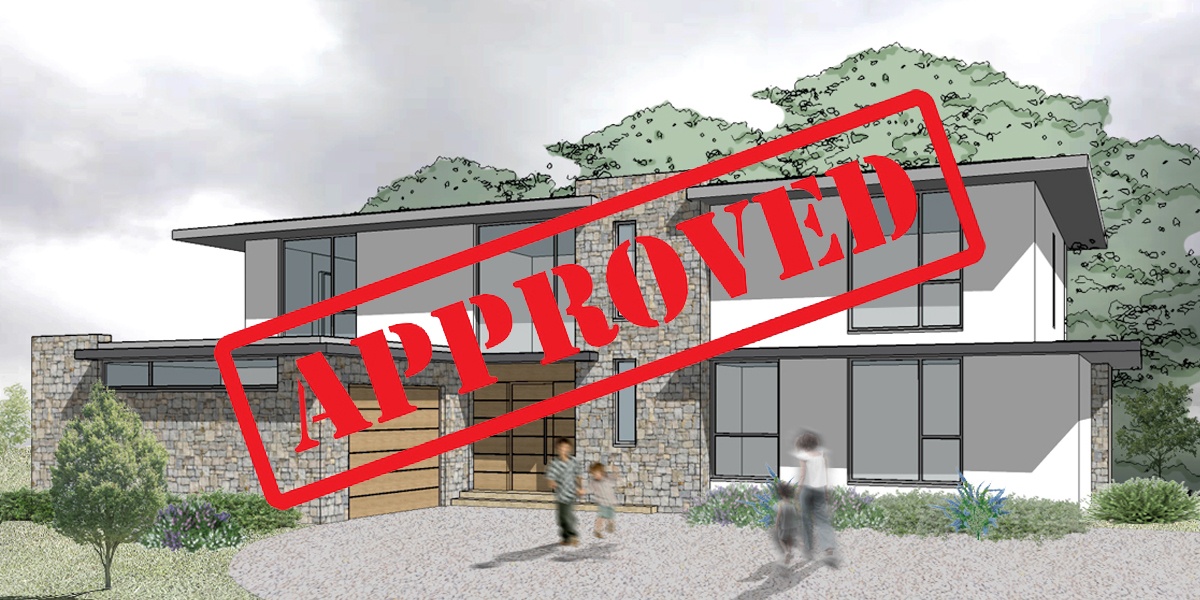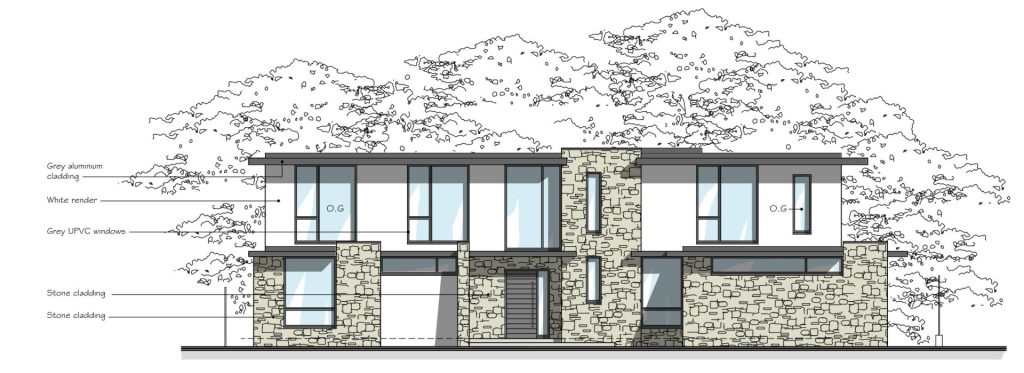30/08/2023 – Self-build home gains planning approval

LMA Architects have gained planning approval for a self-build home in Canford Cliffs, Poole, Dorset. The modern house has an L-shaped floor plan on the ground floor and takes full advantage of the site width. There is a sizable garage and double-height entrance hall upon entering the home. An open-plan living, kitchen and dining space faces directly onto the rear garden and provides access via full-height sliding doors.
Upstairs are three good-sized ensuite bathrooms and a gallery landing overlooking the garden. The first-floor plan is rectangular in shape for ease of construction and cost effectiveness of the self-build home. The self-build home design features a flat roof clad in coloured aluminium cladding, which wraps under the soffit. White render and locally sourced stone cladding feature for a robust external finish to the house.
To see more of our self build projects please look on our portfolio pages: https://www.lmaarchitects.co.uk/portfolio/
